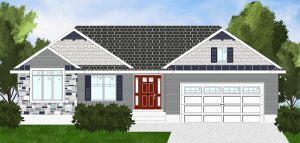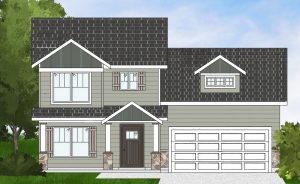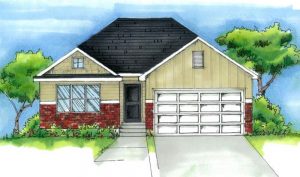[row]
[col span=”6″ span__sm=”12″]
Total SQ. Ft
Available Basement
Beds: 4
Baths: 2 1/2
Office
Upstairs media room
4 car garage
Granite Counter tops
Luxury kitchen with over sized island
Covered patio
Luxury Master bath
(optional) casita
(Optional) Hardie board exterior
Extended 2 ft eaves for extended shade in the summer saving $$$
Full foam wrap on exterior of home (costs less to cool and heat)
[/col]
[col span=”6″ span__sm=”12″]
[ux_slider hide_nav=”true” nav_pos=”outside” nav_style=”simple” nav_color=”dark” bullets=”false”]
[ux_image]
[/ux_slider]
[/col]
[/row]



